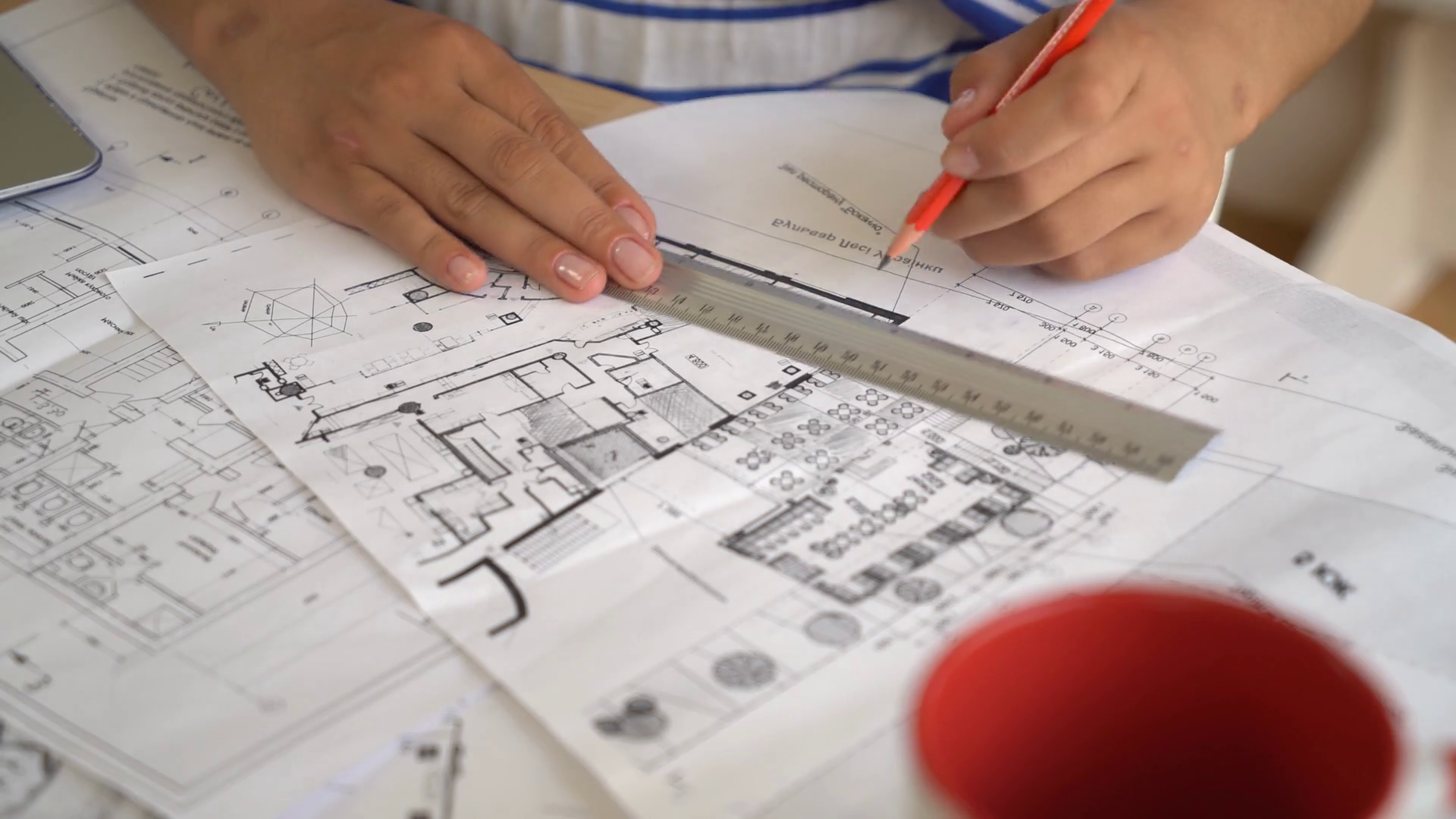Finalising Ideas – DESIGN: MAJOR PROJECT PREPARATION
Final changes For the Flora section I developed the idea to move some of the other spaces on the Level so that the rewilding zone could be larger. I felt it would work well with my …
Further Thoughts and Development – DESIGN: MAJOR PROJECT PREPARATION
Clearer view of strategy. PERSPECTIVES These are some rough sketches I did over google earth to get a better feel for my design and how it would fit within the site. As well as developing the …
Development of Urban Strategy – DESIGN: MAJOR PROJECT PREPARATION
The idea is to have 4 functional spaces which have the same two spaces – one seed bank and another which relates to the biodiversity idea behind it. These will all be linked with a bridge …
My Urban Strategy – DESIGN: MAJOR PROJECT PREPARATION
My idea for an urban strategy is having seed banks with laboratory spaces and educational spaces for the community. Within these spaces I want there to be common spaces and courtyards which have rewilding zones which …
Artefact – DESIGN: MAJOR PROJECT PREPARATION
The environment we live in is suffering daily due to pollution, over-exploitation and building up areas in our landscape. These are all then contributing to climate change, which is causing biodiversity loss globally, massively within City’s. …
Final analysis – DESIGN: MAJOR PROJECT PREPARATION
These are my analysis sheets for the project. All of these sheets will be used for my final design submission apart from the sheet on environmental analysis. This is due to it not being as strong …
Pavilion Model – DESIGN: MAJOR PROJECT PREPARATION
As my artefact for the project, in our studio we were to design a pavilion which would show our idea. This then will lead to our larger urban strategy. For the artefact, I decided to create …
Development and Finalizing Ideas – DESIGN: MAJOR PROJECT PREPARATION
Scaling my pavilion to accurately fit into the site. 1:5 SCALE SKETCH MODEL OF BLOCK IDEA Model i created showing how the plants would slot into the pavilion. Within the blocks there will be two plant …
Initial Ideas – DESIGN: MAJOR PROJECT PREPARATION
The main concept idea of my pavilion is a space which is giving awareness of biodiversity loss and biodiversity in Valley Gardens. An idea I have to allow the community to be more involved with the …
Precedents – DESIGN: MAJOR PROJECT PREPARATION
I am taking a lot of inspiration from this precedent as I want to incorporate the idea of using pants as the pavilion. I believe it is quite fitting to my idea and an interesting way …
Analysis Research – DESIGN: MAJOR PROJECT PREPARATION
This page is showing some diagrams and resources I used and created for my analysis. Elements of research for my analysis (things which relate with my theme and topic choice): Biodiversity – What is biodiversity and …
Site – DESIGN: MAJOR PROJECT PREPARATION
HISTORY The site for the project is Valley Gardens, located in Brighton. Valley Gardens is a green area of commons running from St Peters Church all the way to the Palace Pier, and consists of 23 …
Urban Commons and Architectural Implication – DESIGN: MAJOR PROJECT PREPARATION
To start off with for the project I wrote out the 4 definitions of Commons which would be helpful to understand and get an idea of for the project. When it came to talking in a …
